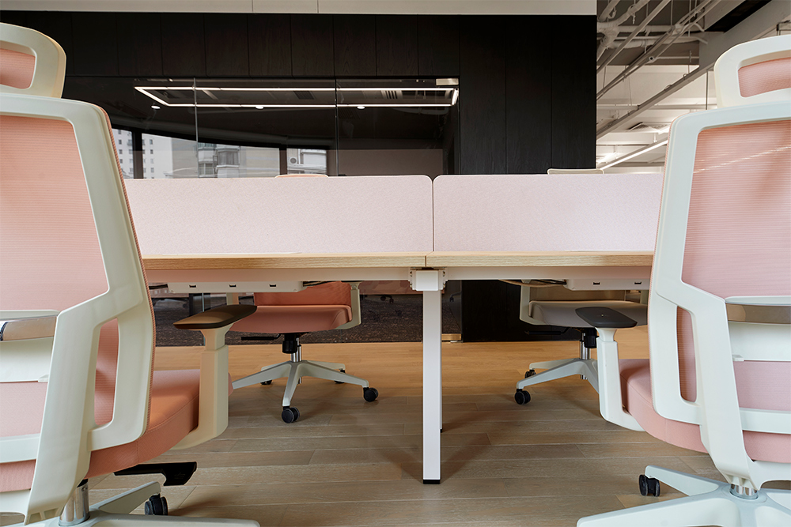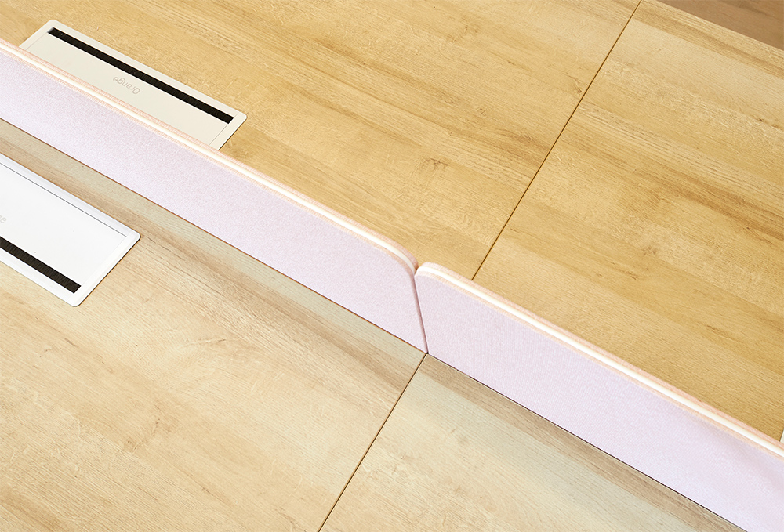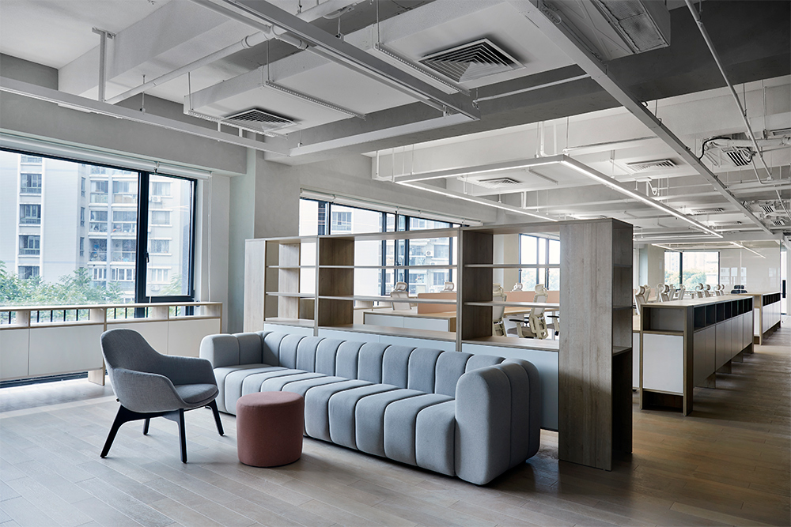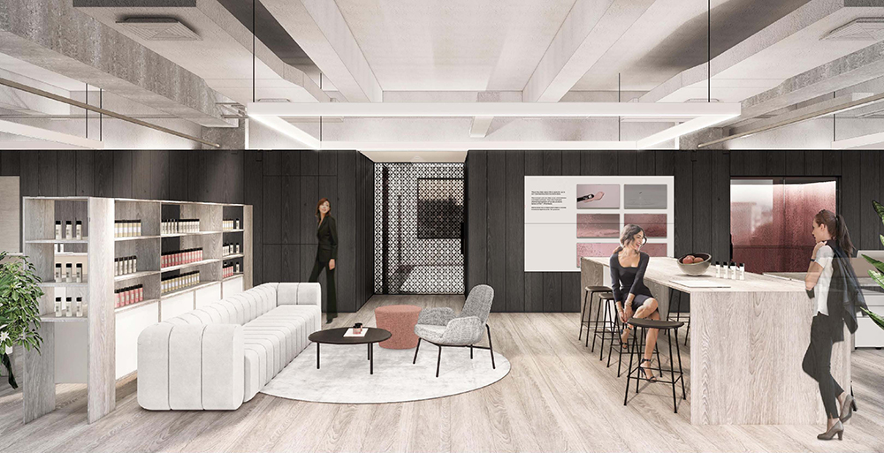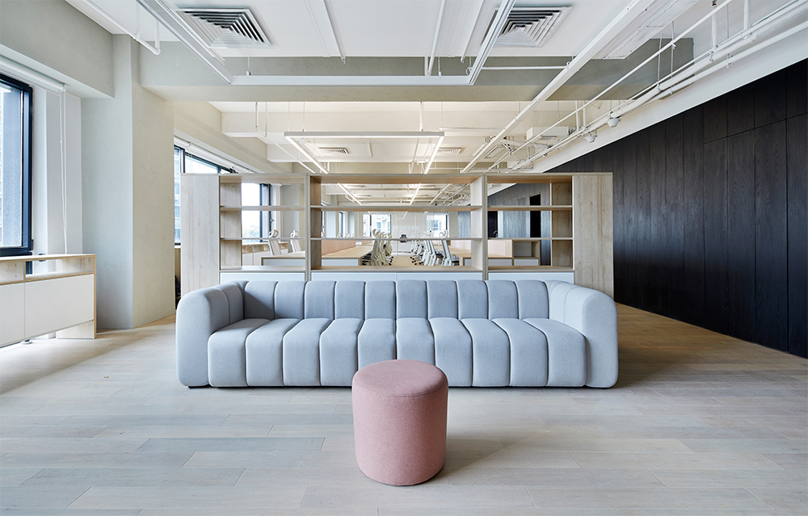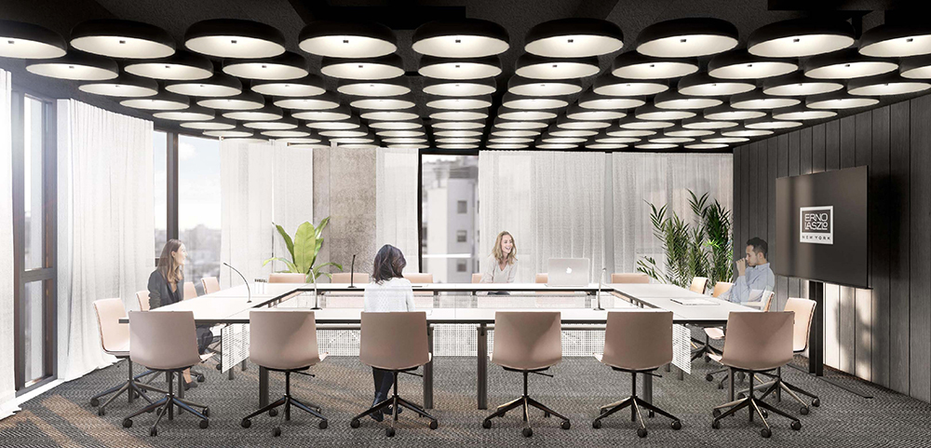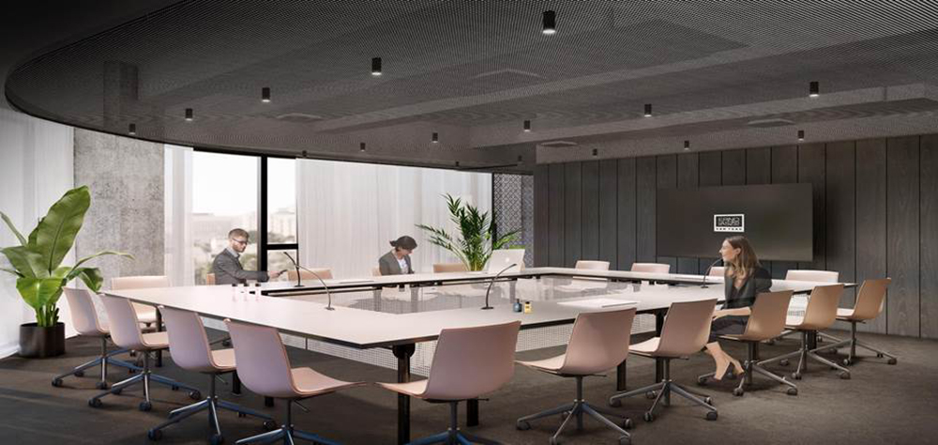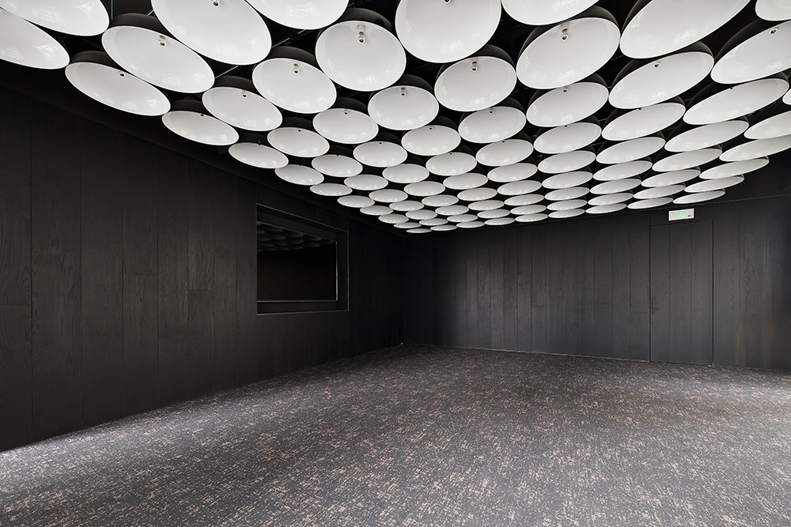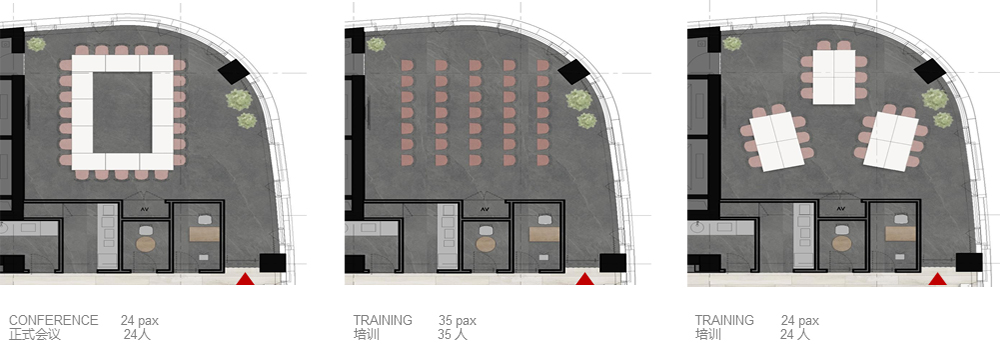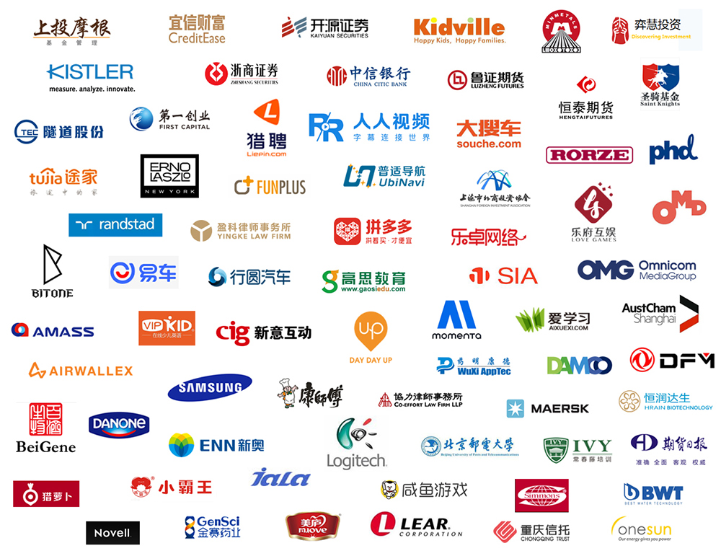This option is showing a rational plan but keeping freedom of open working area. Keep all the functional programs at the Northside with lifts, restrooms, and emergency stairs. And allow the Southside to be free & open as possible.
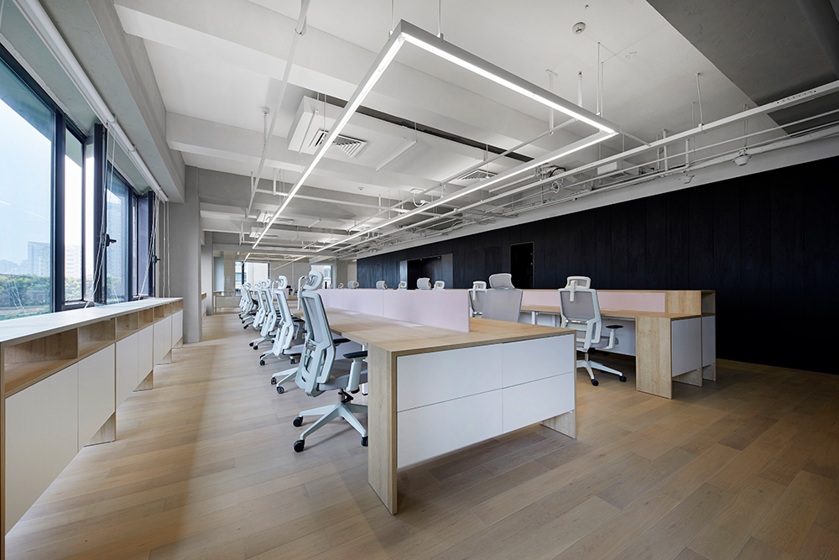
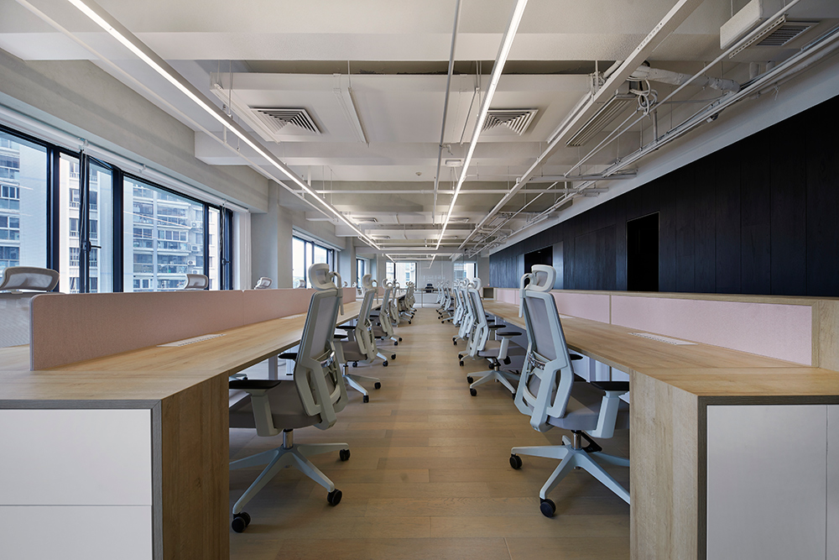
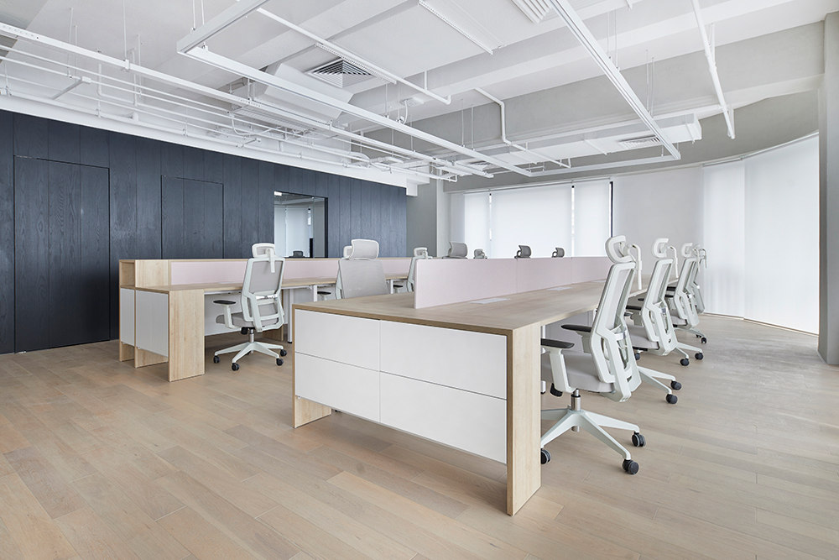
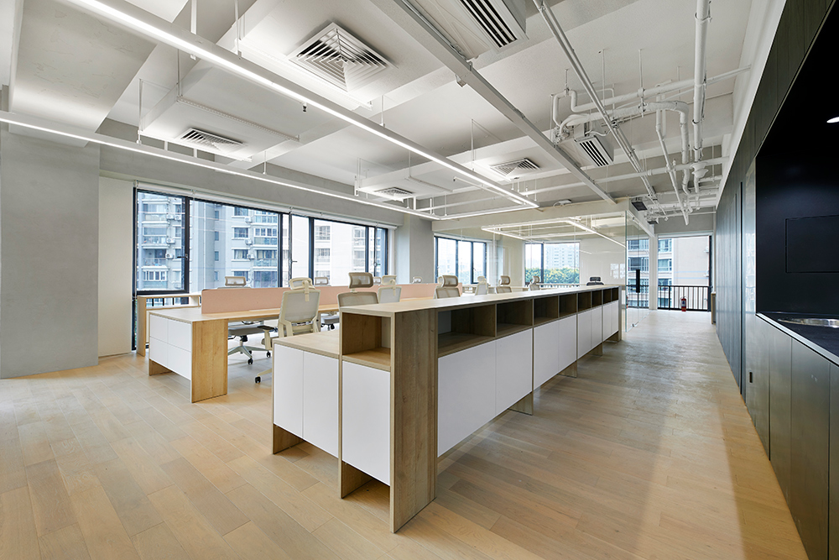
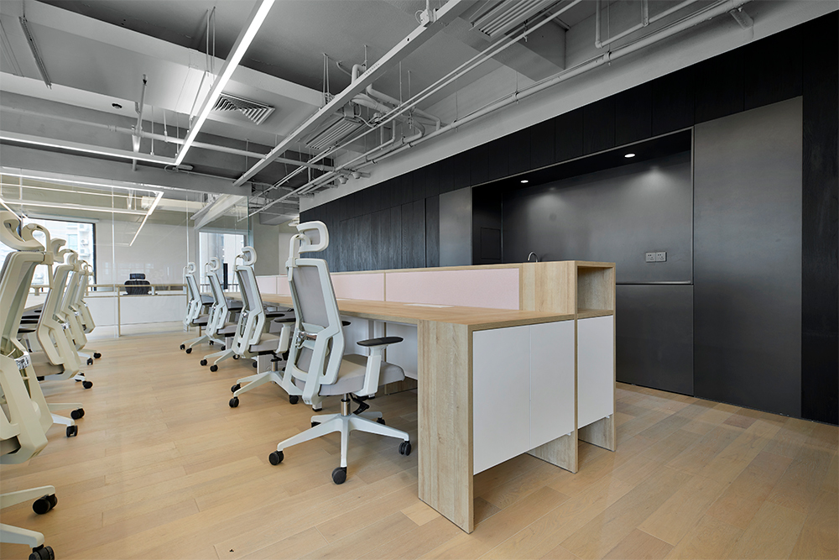
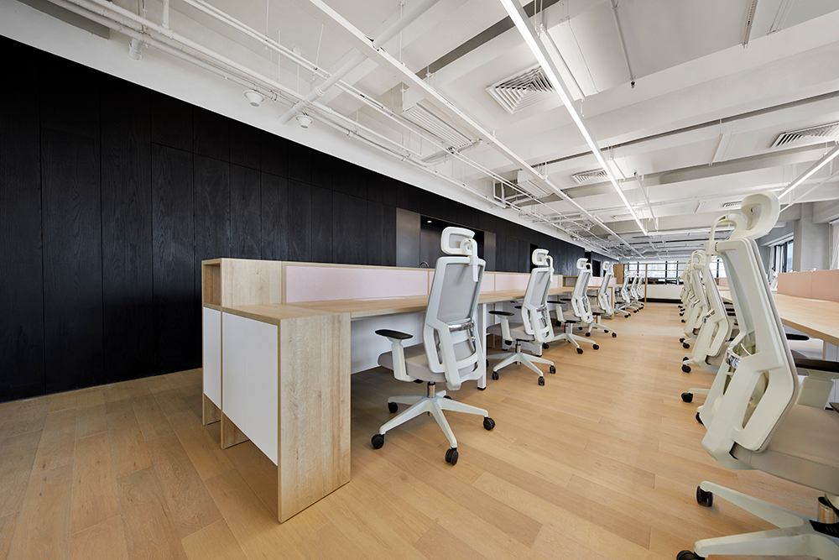
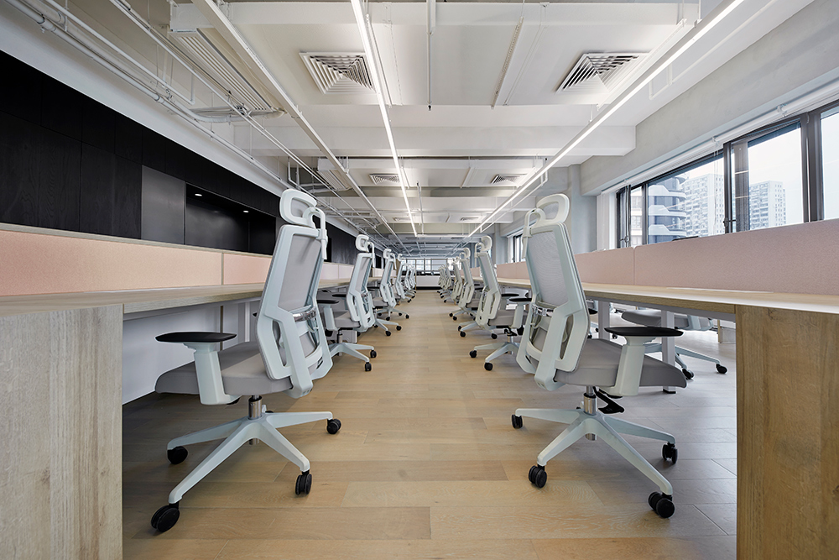
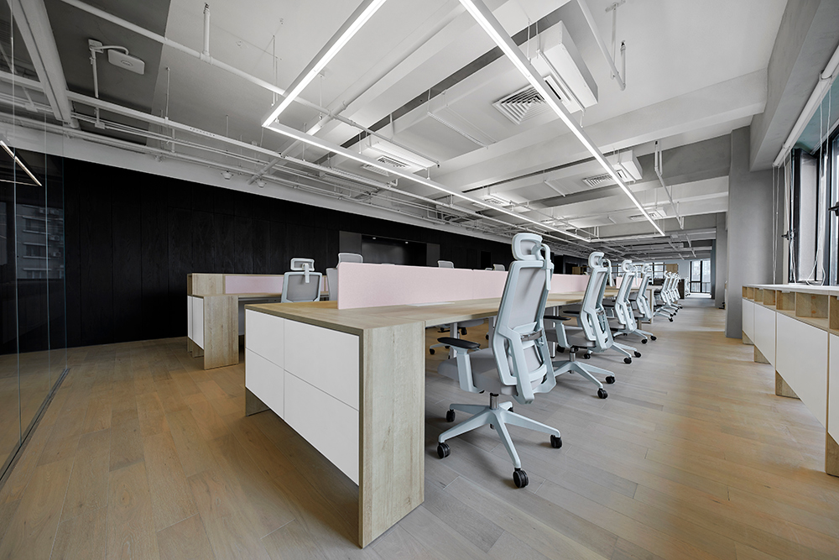
開放工作區

開放工作區-平面
MEDIUM MEETING ROOM
中型會議室
CLEAN SURFACE 干凈的平面
The ceiling height from floor to end of MEP is only 2600mm. We propose to minimize any MEP elements on the ceiling so the ceiling doesn’t look busy.
從地面到天花設備最低端的高度只有2600mm。我們建議盡量減少天花板上的設備,這樣天花板看起來更整潔不雜亂。
SEMI-OPEN CEILNG開放天花
The ceiling height from floor to end of MEP is only 2600mm. We propose to the semi-open ceiling so space looks higher than it is.
從地面到天花設備最低端的高度只有2600mm。我們建議采用半開放式的天花板,這樣空間視覺上更高更大氣。
CALMING COLOR平靜的顏色
The meeting room is where you focus on the discussion and making decisions. The meeting room is not so big and we think space should be calming & able to focus on the table. Therefore, the focal point of the space should be the meeting table. We propose to empathize with the lighting on the table and calming down the surrounding color.
會議室是專注于討論和做出決定的地方。空間應該是平靜的,重點集中在桌子和屏幕。我們建議強調桌子上的燈光,產生共鳴,使周圍的顏色平靜下來。
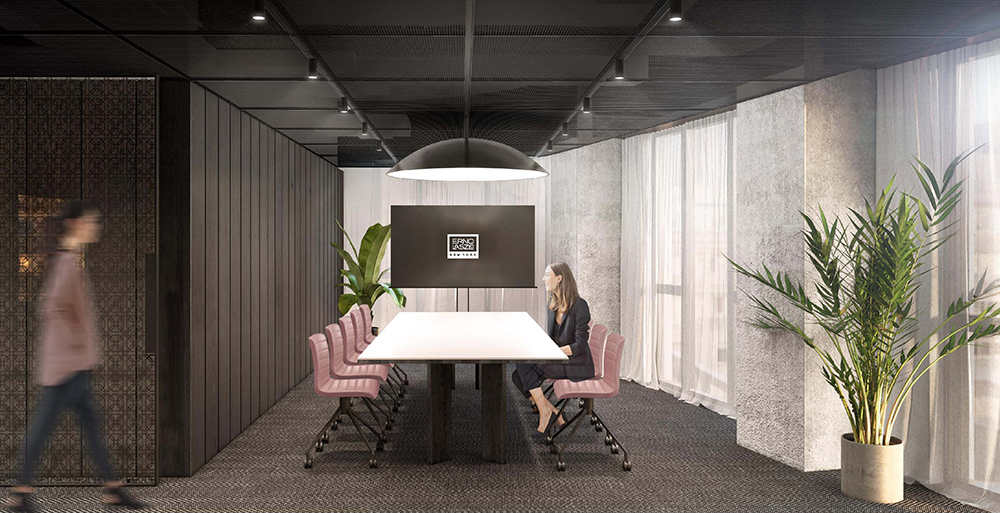
中會議室-效果圖
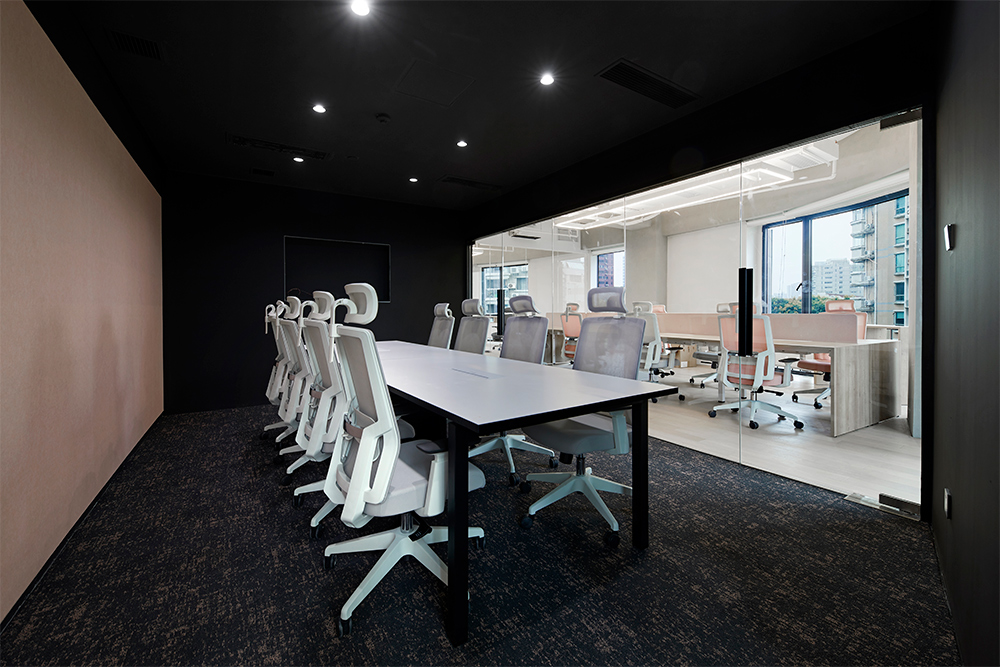
中會議室-實景圖

中會議室擴展示意
LARGE MEETING ROOM
大會議室
CLEAN SURFACE 干凈的平面
The ceiling height from floor to end of MEP is only 2600mm. We propose to minimize any MEP elements on the ceiling so the ceiling doesn’t look busy.
從地面到天花設備最低端的高度只有2600mm。我們建議盡量減少天花板上的設備,這樣天花板看起來更整潔不雜亂。
SEMI-OPEN CEILNG開放天花
The ceiling height from floor to end of MEP is only 2600mm. We propose to the semi-open ceiling so space looks higher than it is.
從地面到天花設備最低端的高度只有2600mm。我們建議采用半開放式的天花板,這樣空間視覺上更高更大氣。
DYNAMIC, DRAMATIC & GLAMOROUS EFFECT
動態,戲劇性和迷人的效果
The large meeting room is where you will have various activities. We think this space can be more dynamic, dramatic and glamorous. We think the design should be inspired by Erno Laszlo’s brand identity.
大會議室會舉行各種活動:這個空間可以更具活力、戲劇性和魅力。設計的靈感來自于Erno Laszlo的品牌形象。
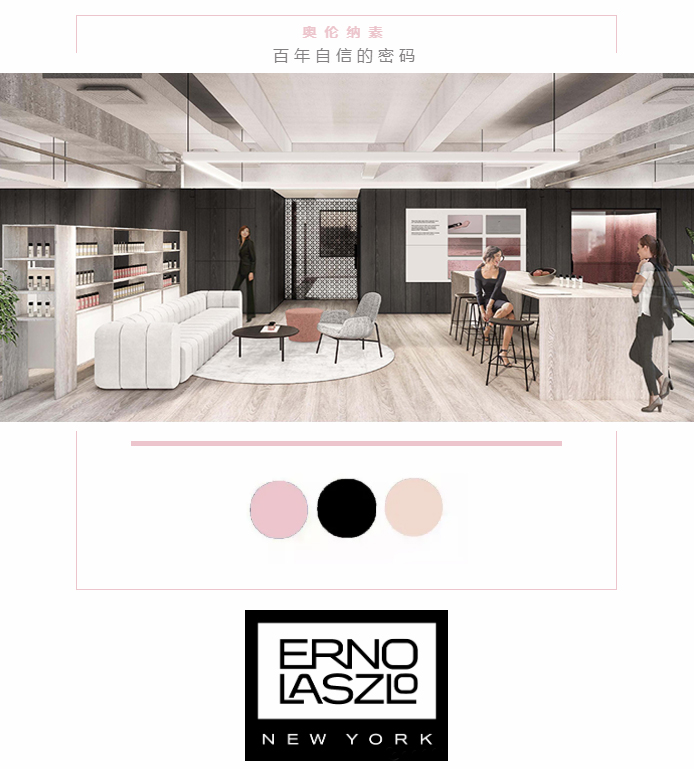
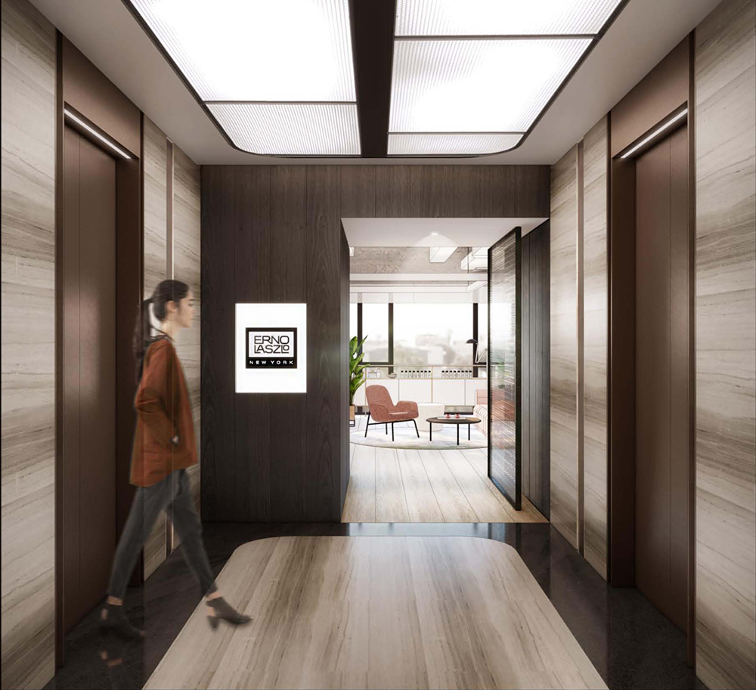

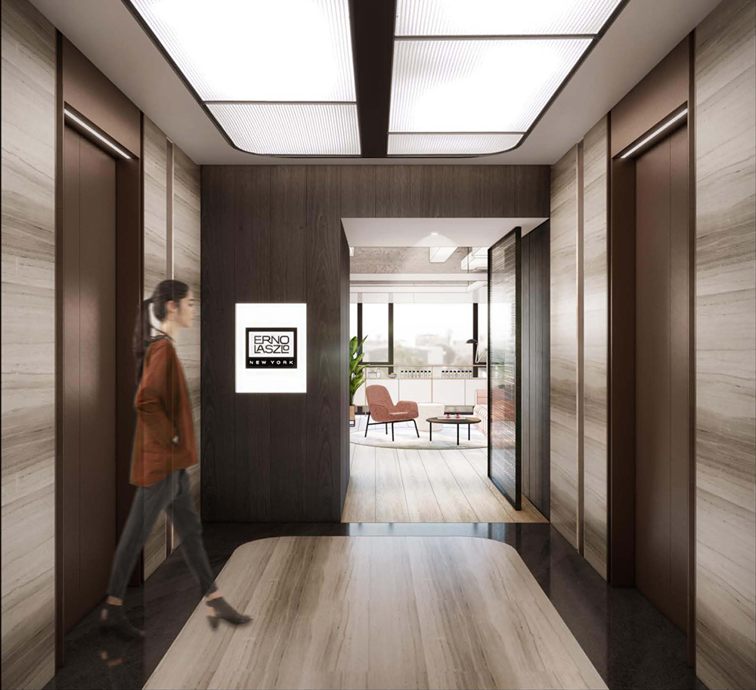
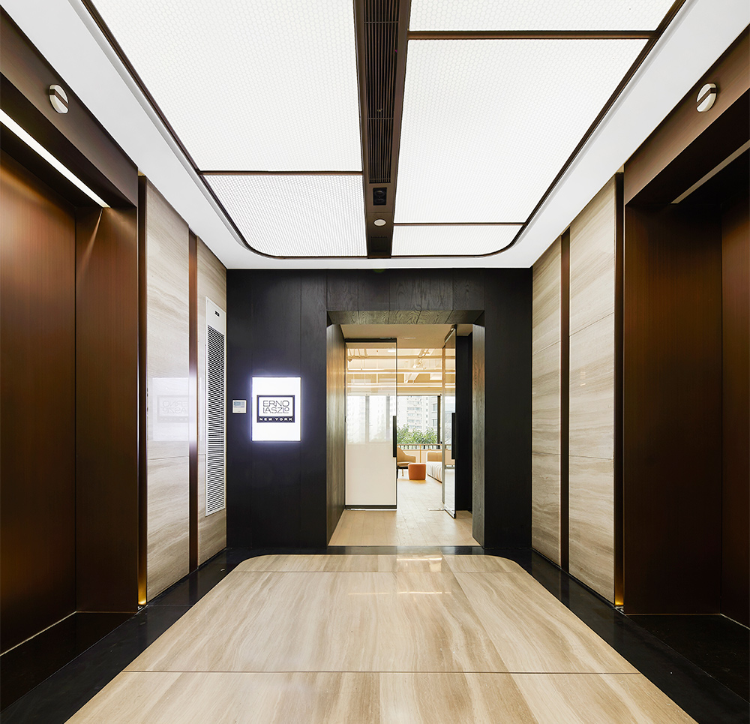
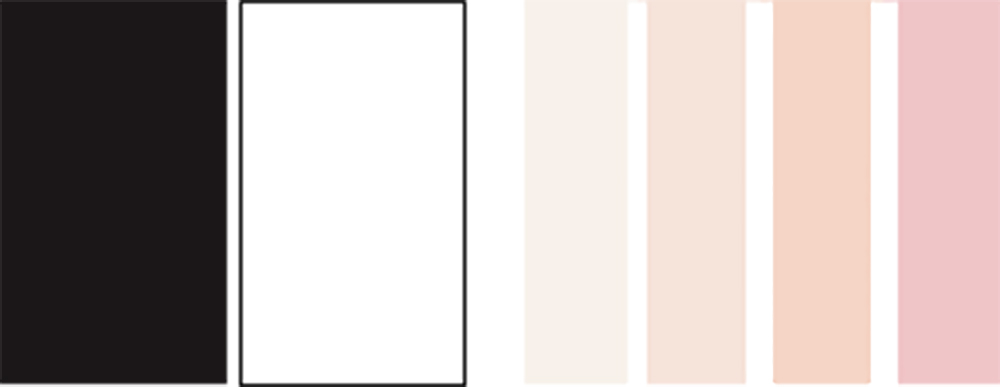
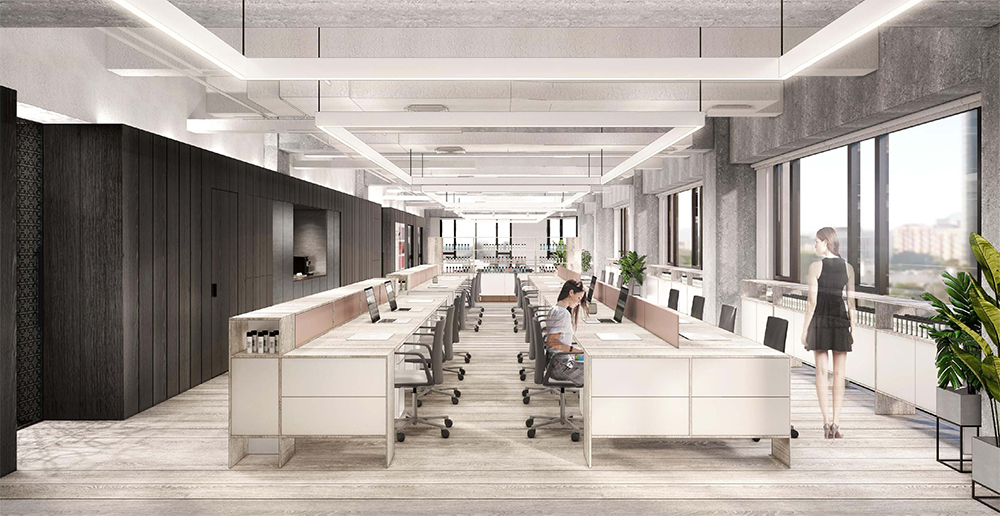
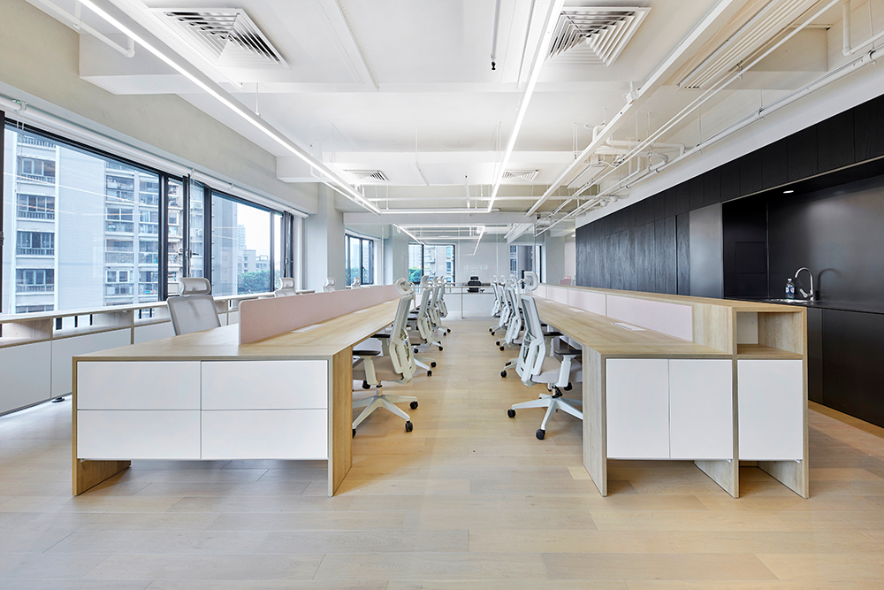
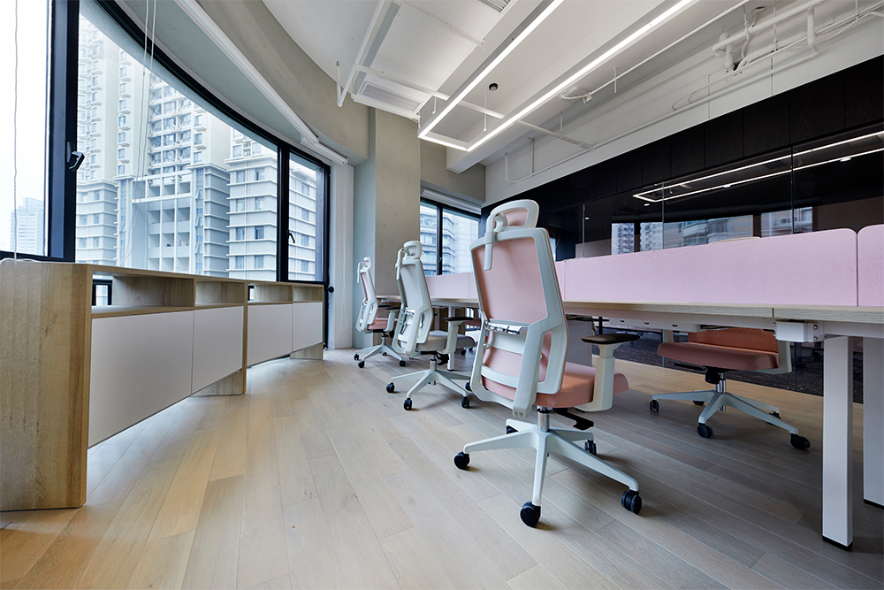 、
、